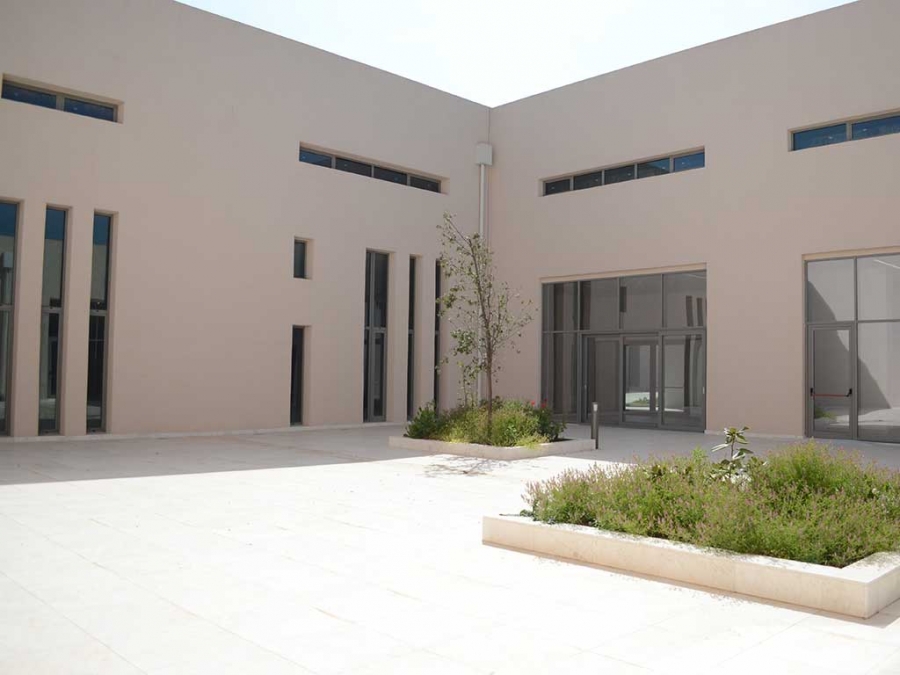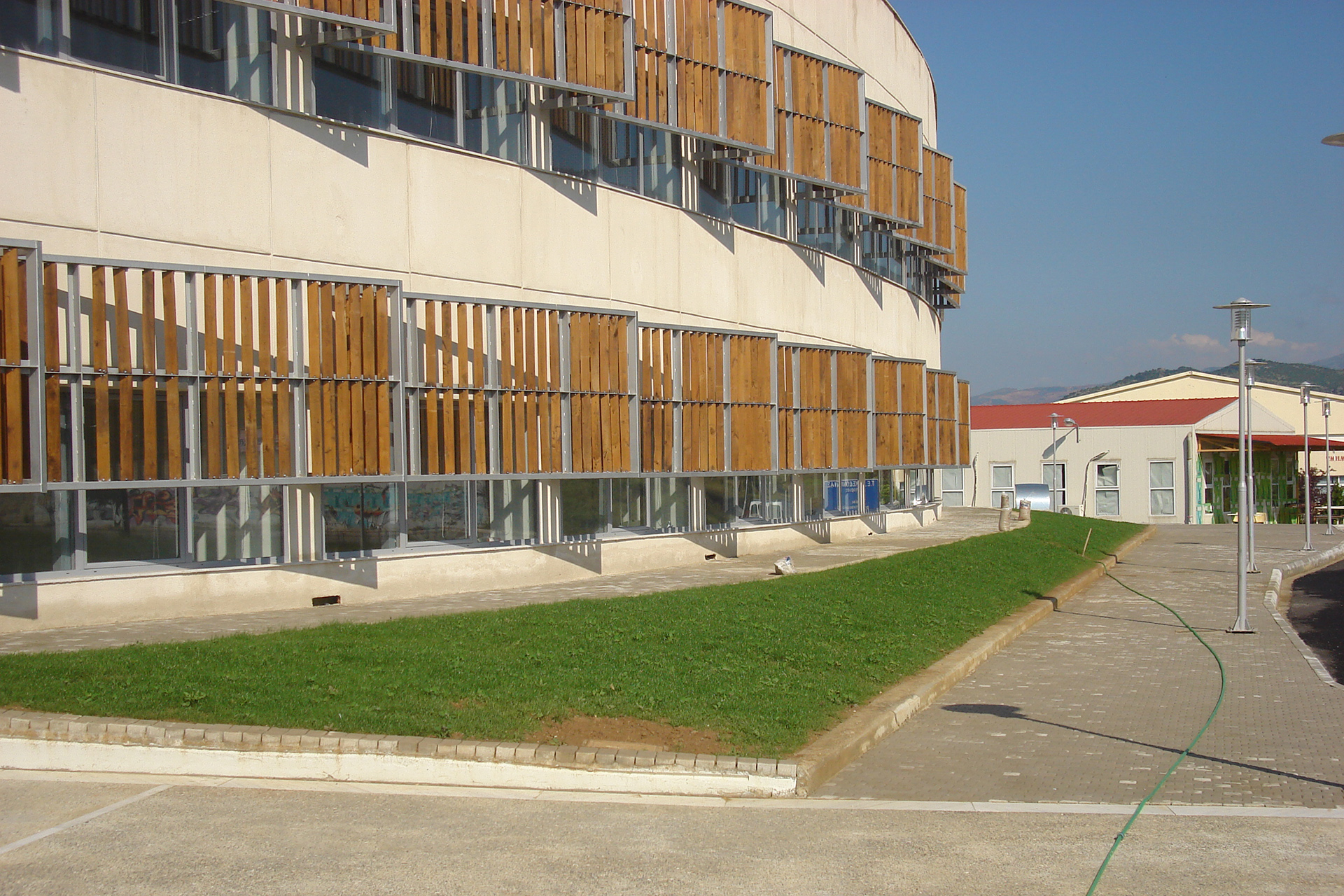
Polycentric Museum at Vergina-Central Museum building
The complex of the museum section is located at the specific position because of the easy access from the road, the connection with the rest of the site .
which is going to be excavated at the future, the adjacency and engulfment of the natural current’s extremely naturally beautiful part as a sequel of the communal spaces.
The building was constructed with the application of a linear composition, plain and pure, affiliated at the natural habitat. This composition has been horizontally developed, as a complex of bulks which define the closed, outdoor and semi-outdoor spaces.
The totally occupied surface of the buildings’ group is approximately equal to 8.400m2, from which approximately 2.110 m2 patio spaces (courtyards or sheltered outdoor exhibitions). The total surface of the buildings’ group is divided to nine individual sections of buildings, which include the hospitality of the exhibits rooms, people’s movement rooms and museum staff’s working rooms.
Summarising, the main work-implementation phases of the project are as following: Preparation, construction site’s installation, spaces’ preparation, earthmoving works. Surveys, investigations, studies, approvals and licenses.
- Concrete structures, shuttering, concrete’s reinforcement
- Walls-coatings
- Filling-paving
- Wooden and metal structures
- Other finishes
- Air-conditioning – Ventilation – Heating
- Powerful currents
- Weak currents
- Hydraulics – Drain
- Protection measures
- Works of outdoor spaces’ construction
- General checks and tests
- Trial function and conservation


